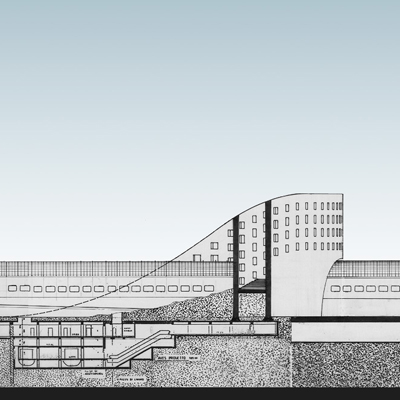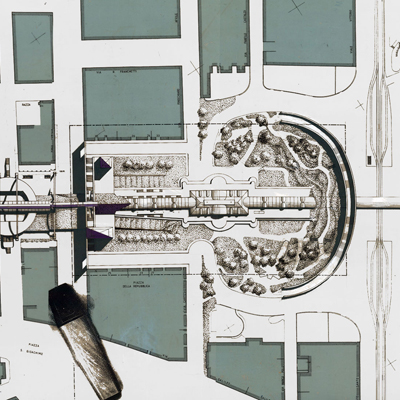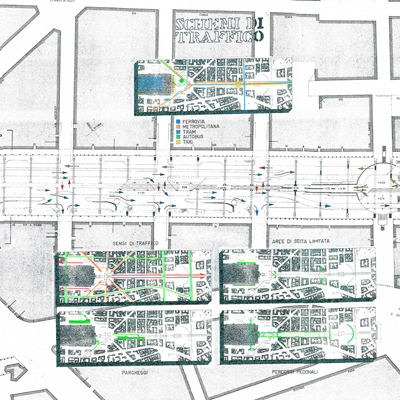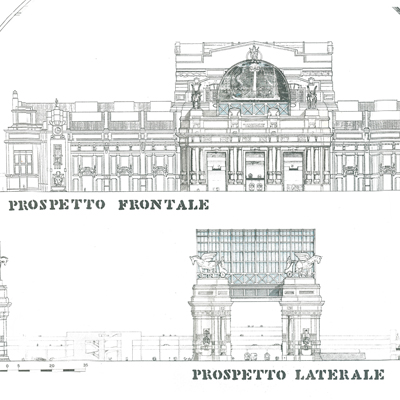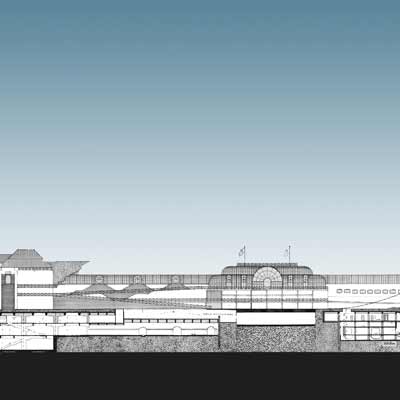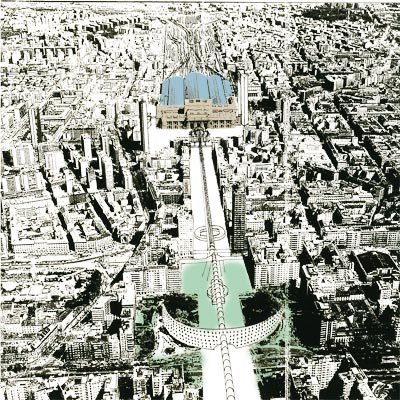
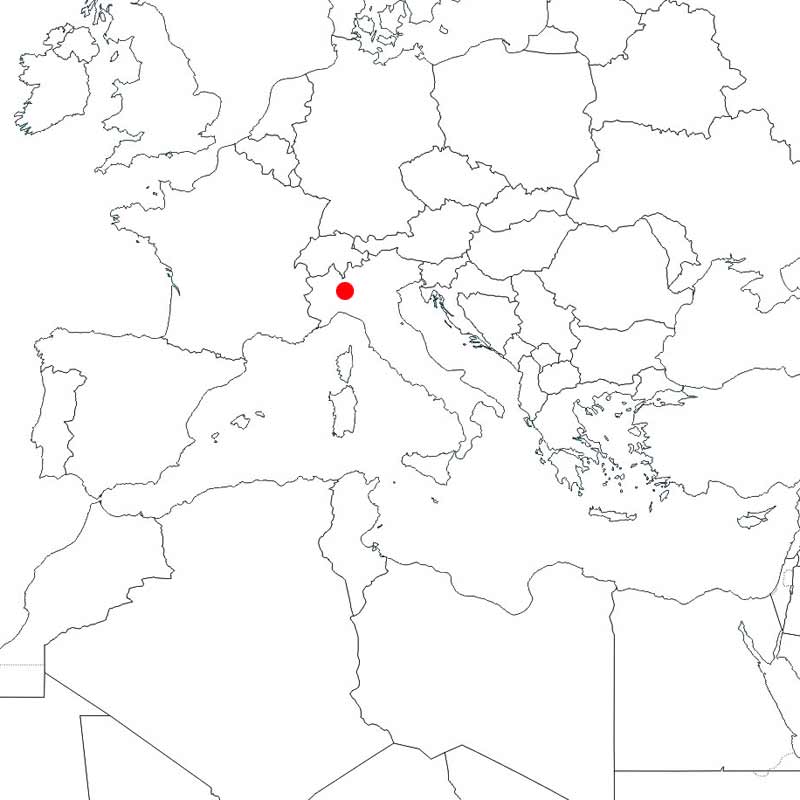
Urban System of Piazza Duca d'Aosta, Via Vittor Pisani, Piazza della Repubblica.
Milan, Italy
Competition 1988
Selected for the second phase
The idea that runs through the whole project is the reorganization of traffic at different levels and at the same time the creation of an air purification system. A tunnel structure has been created, with two overlapping two-way lanes, one part of which is a false ceiling to form a useful space for vacuuming the fumes. These, conveyed to the filtering stations, are expelled through a long succession of chimneys, like pure air. Above and along the entire structure of the tunnel, vertical gardens naturally help the air exchange. Thus began a vast and articulated architecture above and below the street level, in which the concentration of stops of all public transport vehicles was highlighted. The project ends towards Piazza della Repubblica with a great wall in a semicircle, containing the land for a system of gardens crossed only by the tram.
